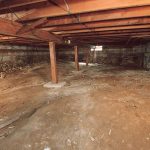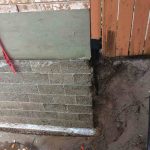Here is the problem that was submitted to us by a candidate to buy a duplex in Montreal before making his final decision to invest in this building.
I want to buy a house in Villeray in Montreal, but when visiting it, the owner seller mentions (with some pride) that he dug his own crawl space so that he could stand there and easily keep an eye on any leaks of pipes because in the past a smoke test had revealed the weaknesses of the old ducts.
If at first I let go of a Woahh of admiration in view of the colossal work that this represents, I then worried about the possible weakening of the foundations … and given the general state of affairs,
- Is it legal?
- What are the risks?
- What to check to be sure that the integrity of the house is not at stake by such an initiative.

Regulation:
The owner we are talking about is illegal, because he should have
- Check city/neighbourhood regulations, as they are often different
- Present the documents required for a permit application to dig the crawl space.
Forexcavation of the crawl space, municipalities generally require the following parts and documents:
- A location certificate;
- An engineer’s plan for the structure;
- An architect or technologist’s plan for interior design, in the case of a living space development project;
- A contract with a contractor.
The expertise of a foundation specialist
First of all, be aware that this type of work requires good expertise and that only the companies registered in the RBQ that perform them are riddled with guarantees and insurance that protect their business as well as their customers.
In the present situation, it is not forgotten that the foundations support not only the perimeter carrying the house, but also the cross beams and other H beams that in turn carry the floors and divisions carrying the house
Digging lower than the foundation base is quite risky, because the foundation will no longer have the same stability and will undergo an external thrust that will weaken the structure over time. Call VOPAA Inc. foundation repair contractor.
Lowering the level of a crawl space
Lowering the level of a crawl space is a very complex job, as it directly affects the structure of the building. A flaw in the realization can have big consequences. It is essential to consult a structural engineer in the development of a plan. This can guarantee that the renovations will be done safely and that the result will meet the building standards.
The contractor has a duty to follow the instructions of the engineer’s plan to the letter. The method of lowering the level of the crawl space therefore varies from case to case, but it is generally required to support the entire building.
The nature of the land and the materials of the foundation can lead to difficulties
The composition of the original foundation also enters into the stakes of such a project.
The foundations will be more or less deep and their materials, chosen according to whether the terrain is clay, sandy, or rocky, etc.
In Montreal, digging a crawl space is particularly random, as soils are often clay. The hollowed-out cavity dries the clay under the existing foundations and promotes their subsidence.
In addition, by partially digging the crawl space, the excavated soil should not touch the jovers, as the slightest moisture in the soil will quickly be transmitted to the old wood and will cause these precious supports to rot.
General Council:
Check the ventilation of the crawl space during the summer, as the ambient humidity of the crawl space must be minimized against the risk of rot.
It is also noted that the foundation materials are also representative of the time in which they were built.
Want to get a more accurate idea of the crawl spaces?
The foundation entrepreneur will quickly identify whether the house is based on foundations

- cast concrete,
- stone of the fields,
- coarsely squared rubbing
- cut stone (limestone, granite)
- sometimes even brick
The depth and thickness of the original foundation walls vary depending on the geology of the site and the time of construction.
Where possible, the soft floors are excavated to the rock before sitting the construction, unfortunately this is not the case everywhere…
The client’s case…
In this case, the foundation walls actually rely on the rock 1m30 under the main support beams, it is a chance, because by digging to the rock, the owner has not affected the base of his foundations.
What about potential water infiltration?
Lowering the level of the sanitary void soil increases
- water pressure on the foundations and
- infiltration risks.

It is therefore necessary to make sure to have a good waterproofing of the foundation and to have a French drain in place.
On the other hand, the reorganization of the technical ducts (water arrivals, general plumbing, sewer evacuation, electrical cables) is more like chaos than a basement and this redevelopment work will have to be considered rationally.
In conclusion, we advised the client to hire a structural engineer to specifically check the condition of the basement and in case of purchase to finish the job in the rules of the art with the necessary permits. After reviewing this engineer, our candidate to acquire this property threw in the towel, 5 months later, despite his advantageous address in the real estate market, the duplex was still for sale …
